NEWS
Roof-sealing ceremony of the International Education City in Quang Ngai
On November 18th, Nguyen Hoang Group held the roof-sealing ceremony completing the whole International Education City (IEC) Quang Ngai project as scheduled for construction.
IEC Quang Ngai has a total capital investment of more than 1,000 billion VND. The project was built on an area of nearly 10 hectares, designed by the B + H Studio – Canada and constructed by CityCons. IEC Quang Ngai has a building footprint area of 2 hectares including landscape, open space area of over 5 hectares. With the average classroom area of 54 m2 with max height of 6 floors, the project has a quite low max coverage of only 22%.
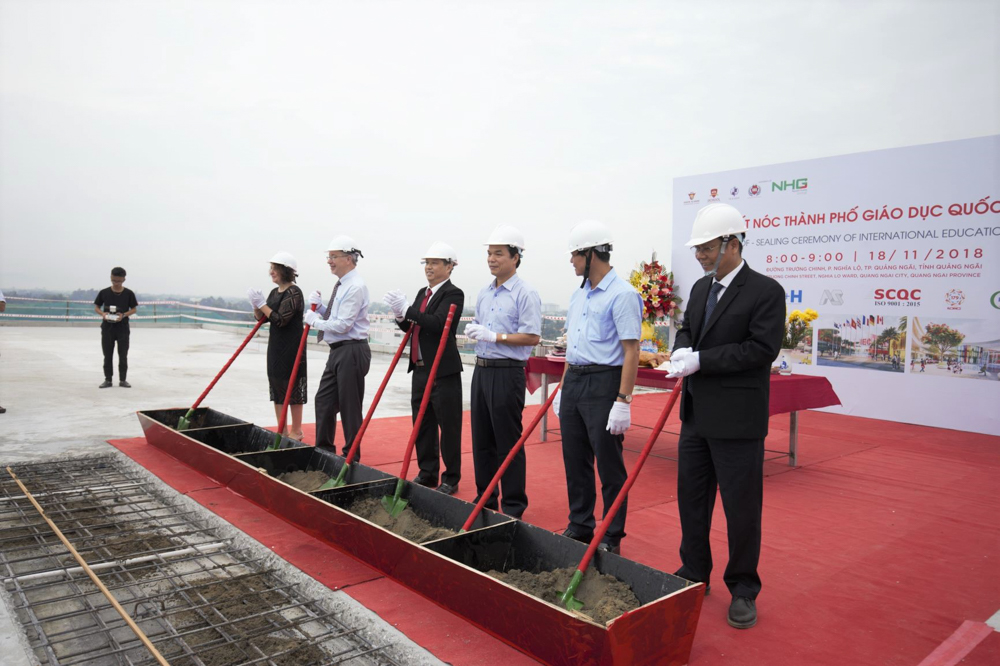
Green space and superior facilities
IEC Quang Ngai is the first comprehensive international education complex in Vietnam, covering all segments of education including international integration, international bilingual, completely international. Previously, the entire blocks of the project had been roofed, including: Saigon Academy international kindergarten (SGA), iSchool international integration school, UK Academy international bilingual school (UKA), The International Schools of North America (SNA) and the central administration block.
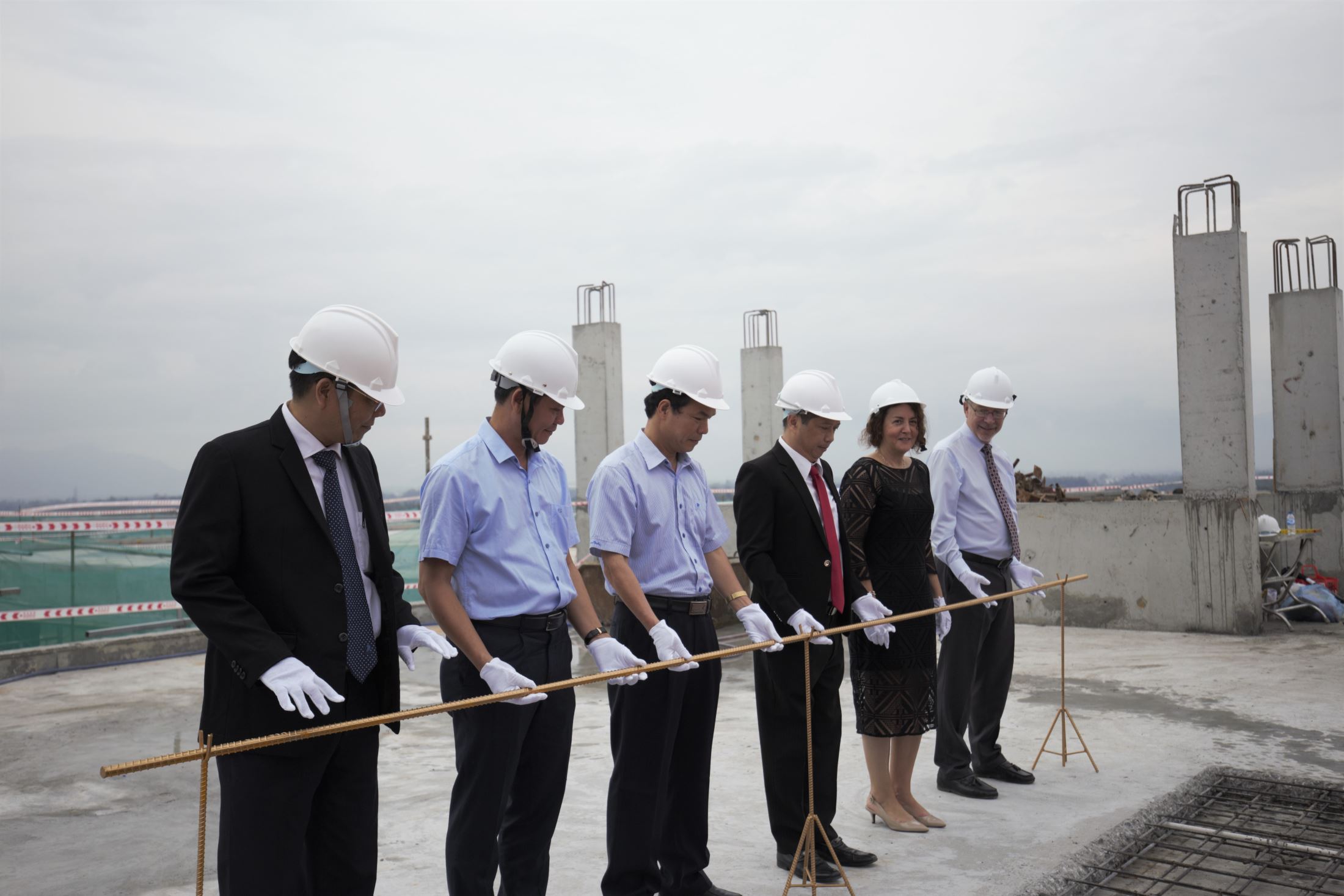
In order to create a space for students to learn, play and grow, Nguyen Hoang Group focuses on a green ground covering over 76% and planted trees on three-fourths of the project.
In general, the learning environment is designed in many environments: ecology and nature, applied science and technology, visual and fine art, humanity and communication, music and culture, sports and physical fitness.
As expected, IEC Quang Ngai will hold the opening ceremony and put into operation in May 2019. The project will serve nearly 7,000 students including: 1,200 SGA students; 3,000 iSchool students; 1,400 UKA students; 720 SNA students.
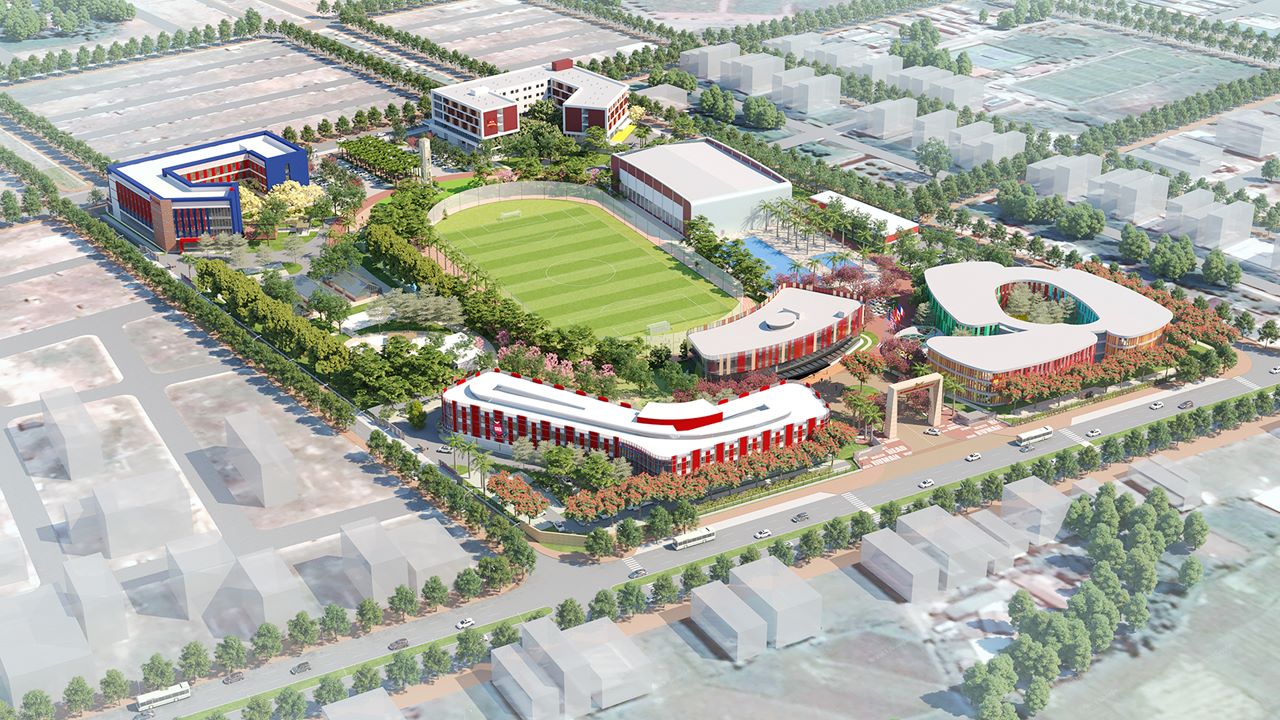
World-class education facilities
After the roof-topping, IEC Quang Ngai will carry out interior work of the central administration and school blocks to prepare for enrollment of the 2019 - 2020 academic year.
Significantly, the project is completing a sports hall and multi-purpose hall with 1,800 seats located at the heart of the project – accessible from educational units. There is a 10 lane Olympic swimming pool, a central stadium and a track meeting international standards. There is also a central kitchen that can serve 7,000 meals a day.
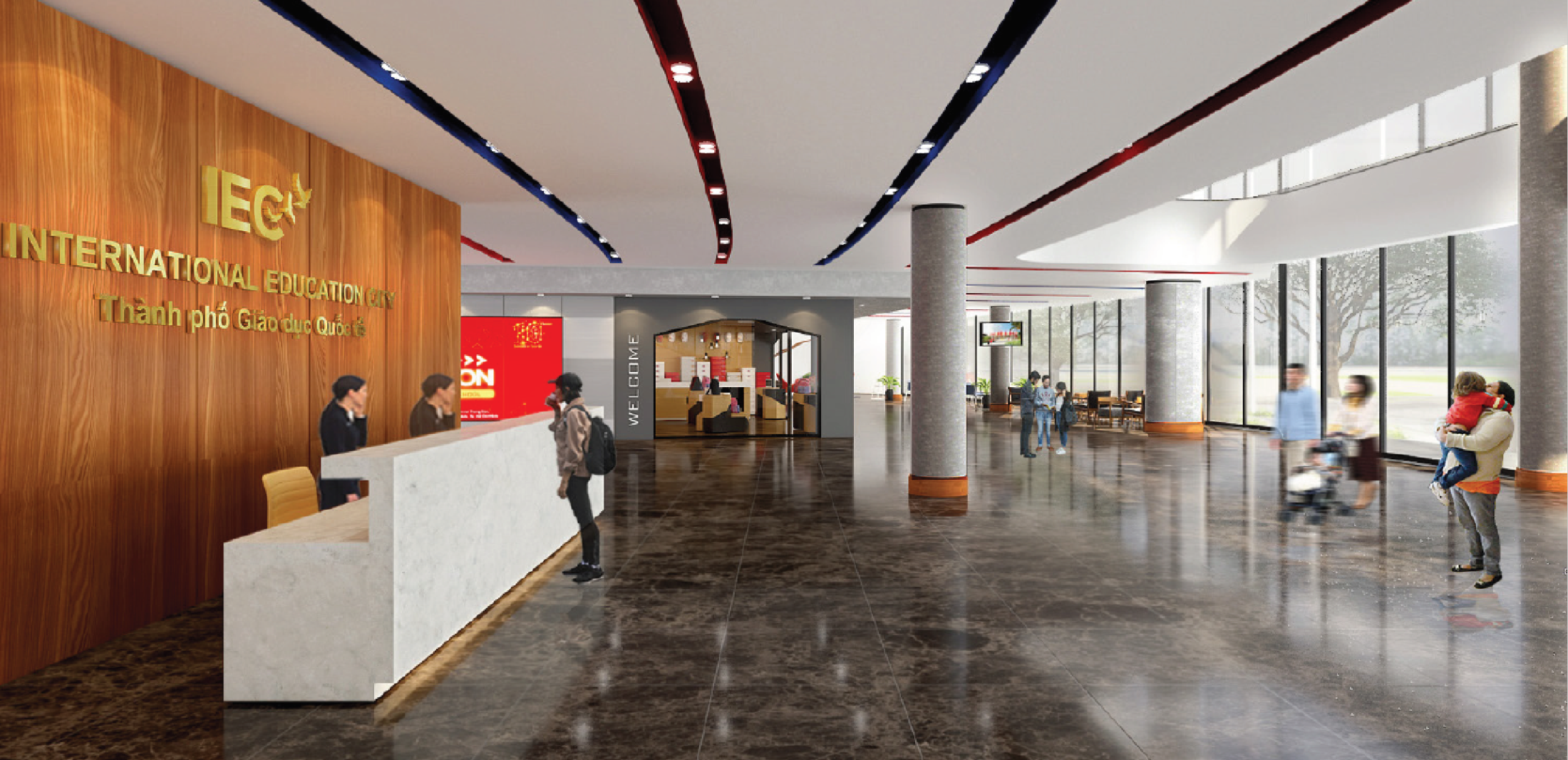
Experiential learning environments are designed with a variety of practice areas such as: painting; music; aerobics; laboratories; robot; theater; movie theater; tennis courts; golf; adventure sports; etc. There is a coherent connection between the school blocks by corridors with extended viewing angles.
In addition, the system of trees, landscapes, lighting, transport infrastructure and drainage system is being actively completed.
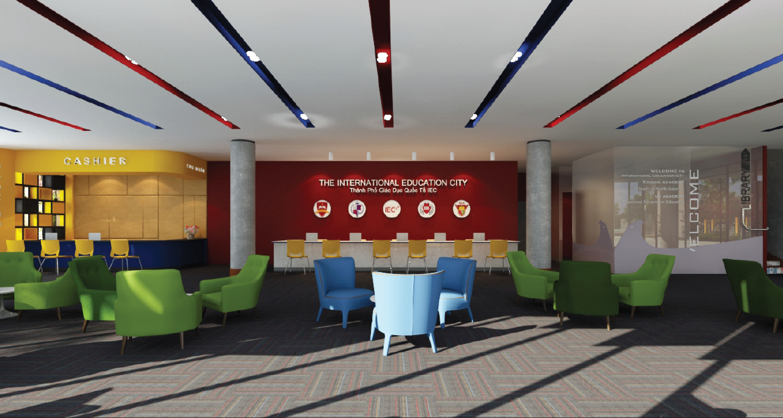
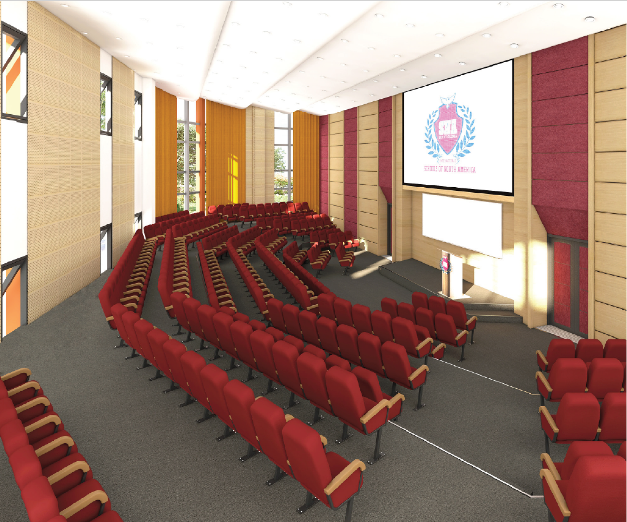
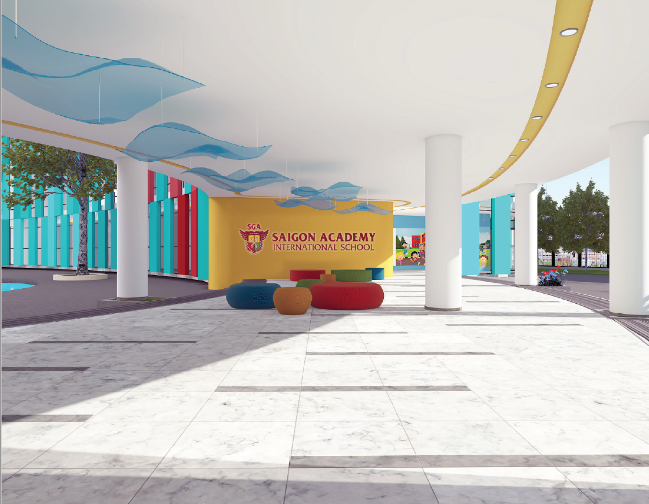
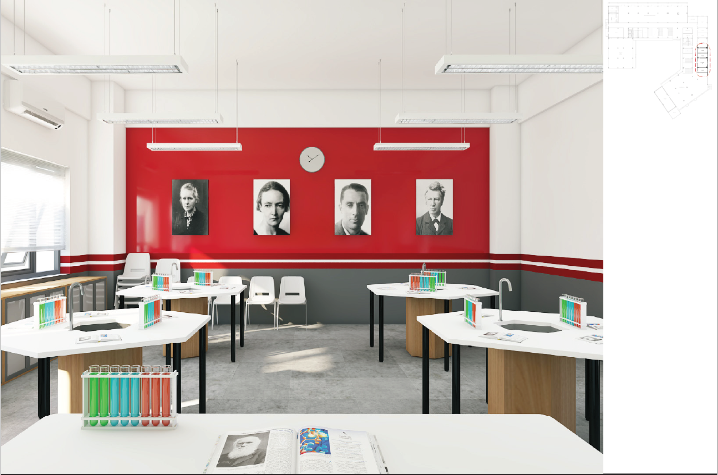
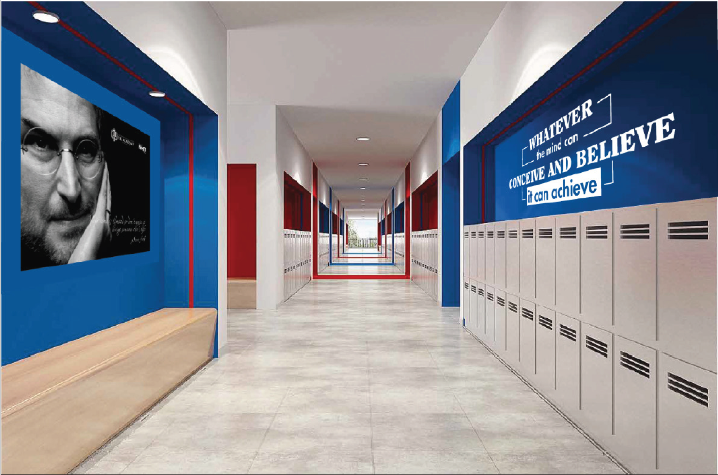
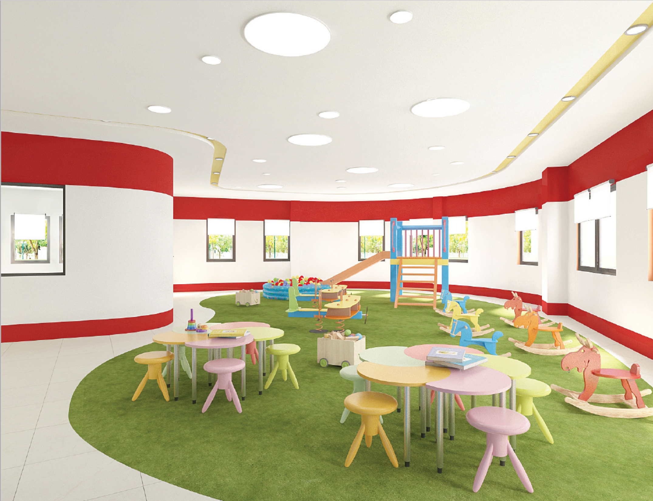
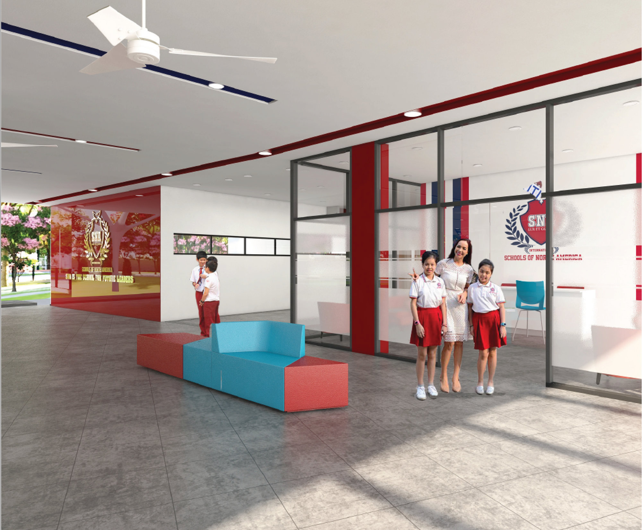
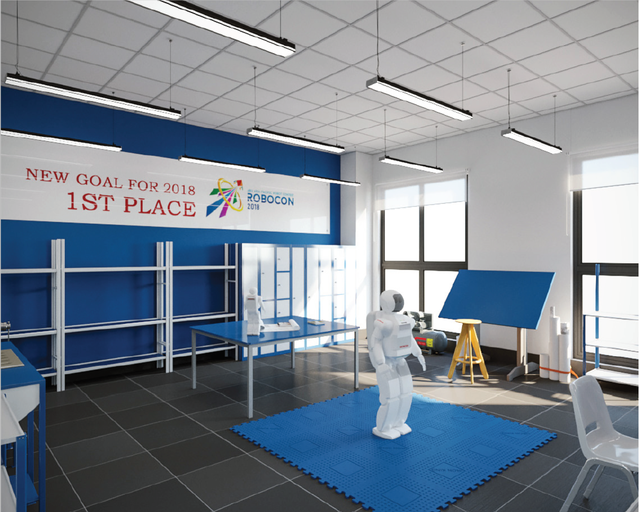
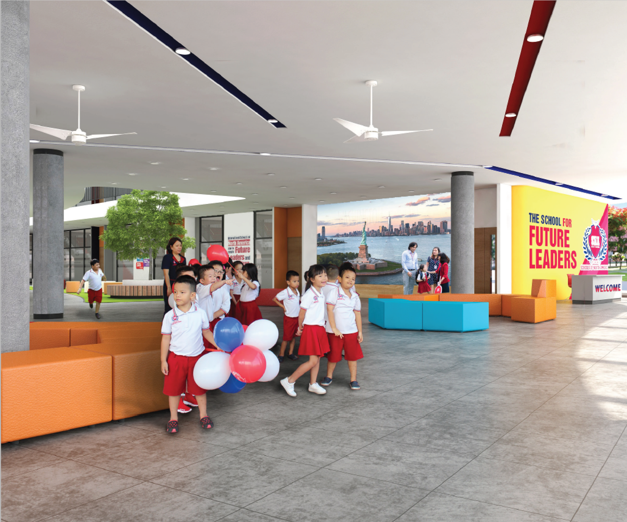
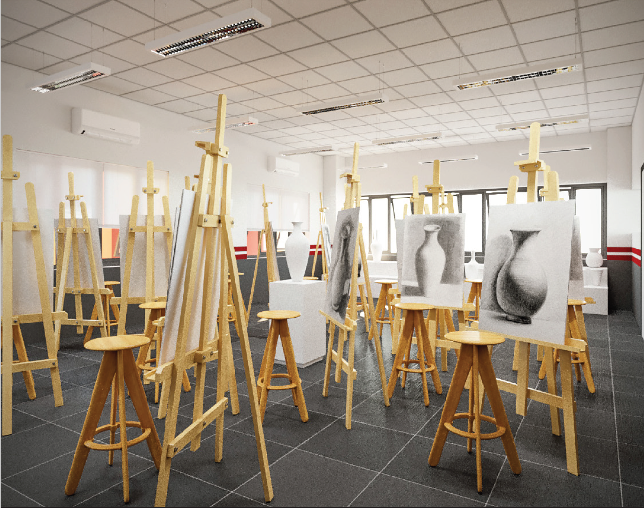
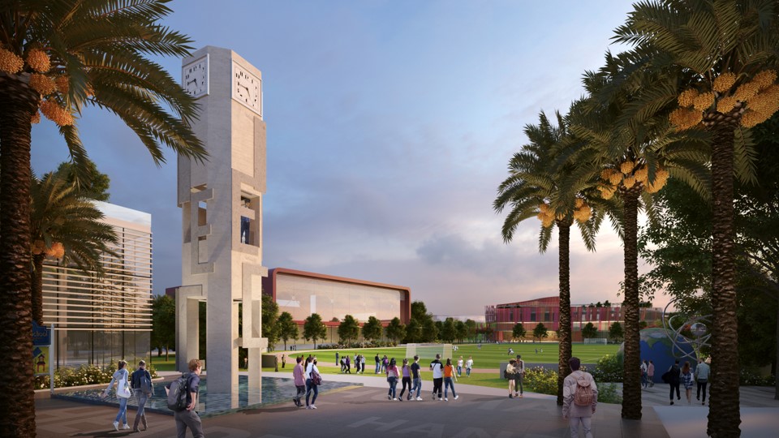
BRANDING AND COMMUNICATIONS DEPARTMENT
